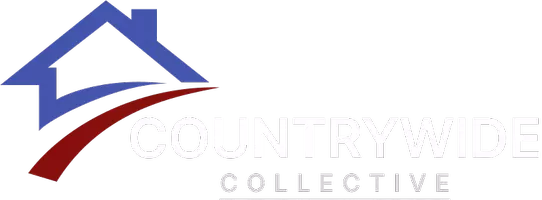Bought with Stellar Non-Member Agent STELLAR NON-MEMBER OFFICE
$420,000
$425,000
1.2%For more information regarding the value of a property, please contact us for a free consultation.
3 Beds
4 Baths
1,870 SqFt
SOLD DATE : 12/24/2020
Key Details
Sold Price $420,000
Property Type Townhouse
Sub Type Townhouse
Listing Status Sold
Purchase Type For Sale
Square Footage 1,870 sqft
Price per Sqft $224
Subdivision Lake Eola Heights Historic Neighborhood
MLS Listing ID O5881984
Sold Date 12/24/20
Bedrooms 3
Full Baths 3
Half Baths 1
HOA Fees $395/mo
HOA Y/N Yes
Annual Recurring Fee 4740.0
Year Built 2000
Annual Tax Amount $4,885
Lot Size 0.470 Acres
Acres 0.47
Property Sub-Type Townhouse
Source Stellar MLS
Property Description
STUNNING MODERN TOWNHOUSE. Located in the Historic District of Lake Eola two blocks from Lake Eola! Upgrades galore throughout 3 stories of Luxury Living. This townhome is newly renovated with extraordinary features; wood floors, Travertine tiles and accents in kitchens and baths, gas cooktop in kitchen, awesome kitchen with stainless steel appliances and granite countertops plus a wine cellar, volume ceilings with crown molding accents. All three bedrooms have private balconies. The fully functional acrylic rooftop has a summer kitchen with gas grill, ice maker, mini-refrigerator, stainless steel sink and granite countertop. Enjoy the park-like setting on the rooftop terrace of a spectacular downtown home overlooking the Orlando skyline. Beautiful fully renovated bonus room including full bath located on rooftop terrace. This unit has two adjacent covered parking spots with outside additional storage.
Location
State FL
County Orange
Community Lake Eola Heights Historic Neighborhood
Area 32803 - Orlando/Colonial Town
Zoning R-2B/T/HP
Rooms
Other Rooms Bonus Room, Family Room
Interior
Interior Features Ceiling Fans(s), Crown Molding, Eat-in Kitchen, High Ceilings, Living Room/Dining Room Combo, Solid Wood Cabinets, Stone Counters, Thermostat, Walk-In Closet(s)
Heating Central, Electric, Natural Gas
Cooling Central Air
Flooring Hardwood, Travertine
Furnishings Negotiable
Fireplace false
Appliance Built-In Oven, Dishwasher, Disposal, Dryer, Electric Water Heater, Exhaust Fan, Microwave, Range, Range Hood, Refrigerator, Washer
Laundry Laundry Closet
Exterior
Exterior Feature Balcony, French Doors, Irrigation System, Lighting, Outdoor Grill, Outdoor Kitchen, Sidewalk, Sprinkler Metered, Storage
Parking Features Assigned, Covered, Ground Level, Guest, On Street
Community Features None
Utilities Available Cable Connected, Electricity Connected, Fiber Optics, Fire Hydrant, Natural Gas Connected, Phone Available, Sewer Connected, Street Lights, Water Connected
Roof Type Membrane
Porch Patio
Garage false
Private Pool No
Building
Lot Description Historic District, City Limits, In County, Sidewalk, Street Brick, Paved
Story 3
Entry Level Three Or More
Foundation Slab
Lot Size Range 1/4 to less than 1/2
Sewer Public Sewer
Water Public
Architectural Style Mediterranean
Structure Type Block,Wood Frame
New Construction false
Schools
Elementary Schools Lake Como Elem
High Schools Edgewater High
Others
Pets Allowed Yes
HOA Fee Include Common Area Taxes,Escrow Reserves Fund,Maintenance Structure,Maintenance Grounds,Trash,Water
Senior Community No
Ownership Condominium
Monthly Total Fees $395
Acceptable Financing Cash, Conventional, FHA
Membership Fee Required Required
Listing Terms Cash, Conventional, FHA
Special Listing Condition None
Read Less Info
Want to know what your home might be worth? Contact us for a FREE valuation!

Our team is ready to help you sell your home for the highest possible price ASAP

© 2025 My Florida Regional MLS DBA Stellar MLS. All Rights Reserved.



